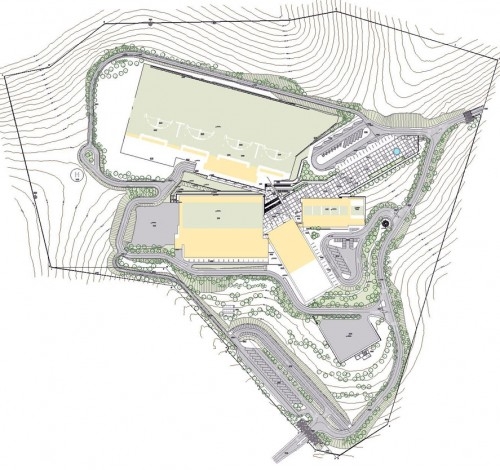Design of The Olympic Shooting Center in Markopoulo, Attica
The Olympic Shooting Center comprises four buildings of a total surface of 32.000m². The first building has 28 dormitories, a small restaurant, kitchen, lockers and bathrooms, resting areas, fire station, gym, sauna and an indoor shooting range of 10m for air-gun, pistol and running target for rifles.
What is more, there is a semi-outdoor shooting range of 50m for fire rifle and pistol for mechanical areas.
The second building is the only one worldwide for indoor finals of 10, 20 and 50 meter events.
The third building includes a semi outdoor shooting range of 25 meters and the fourth building houses the various offices of the President and the International Shooting Federation as well as resting areas and a big restaurant with its kitchen. North of the building, there is an open air shooting range of about 25.000m for the skeet and trap events.
The Olympic Shooting Center continues its use after the Olympic Games of 2004 and is located at the boundaries of Markopoulo and Koropi outside of Athens.
- Hellenic Ministry of Culture, General Secretariat for Sports
- 2001
- €43.140.132,06

 English
English Ελληνικα
Ελληνικα