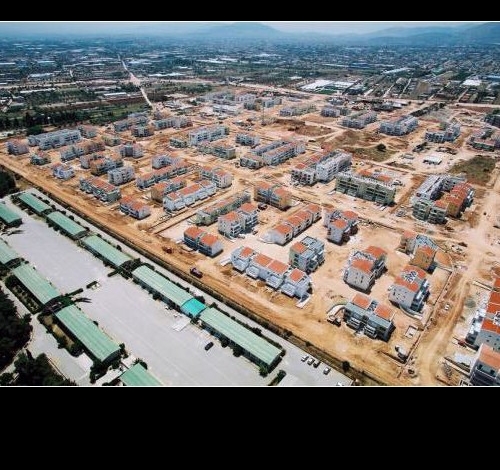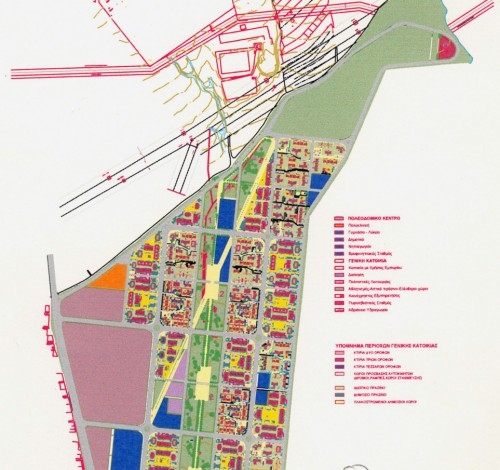Zoning Study of The Olympic Village
The project involved the design of a section in the General Residential Zone of the Olympic Village in Athens. The Olympic Village is developed in two zones – the General Residential Zone and the Town Planning Center. It covers a total area of 1.240.000 m2 and it is located in the Municipality of Acharnes. The Olympic Village served the accommodation needs of athletes and officials during the 2004 Olympic Games in Athens. After the Olympic Games, the houses were given to beneficiaries of the Labor Housing Authority.
A key aspect of the design of the Olympic Village was to ensure the thorough and proper operation of the village during the Olympic Games, the proper servicing of the needs of its future residents after the Olympic Games, and its incorporation to its immediate environment. At the same time, the design aimed to make the village a contemporary architectural ensemble and a model project of organized bioclimatic structure.
A basic criterion of the design was among others to give the residential zone an identity, as well as to connect it with the other zones in a way that they all together form a ‘living organism’.
The design took into account all specifications regarding the living conditions of People with Special Needs during both the Olympic and the post-Olympic Use of the village.
- Workers Housing Organization
- 2000
- €346.374.591,00


 English
English Ελληνικα
Ελληνικα